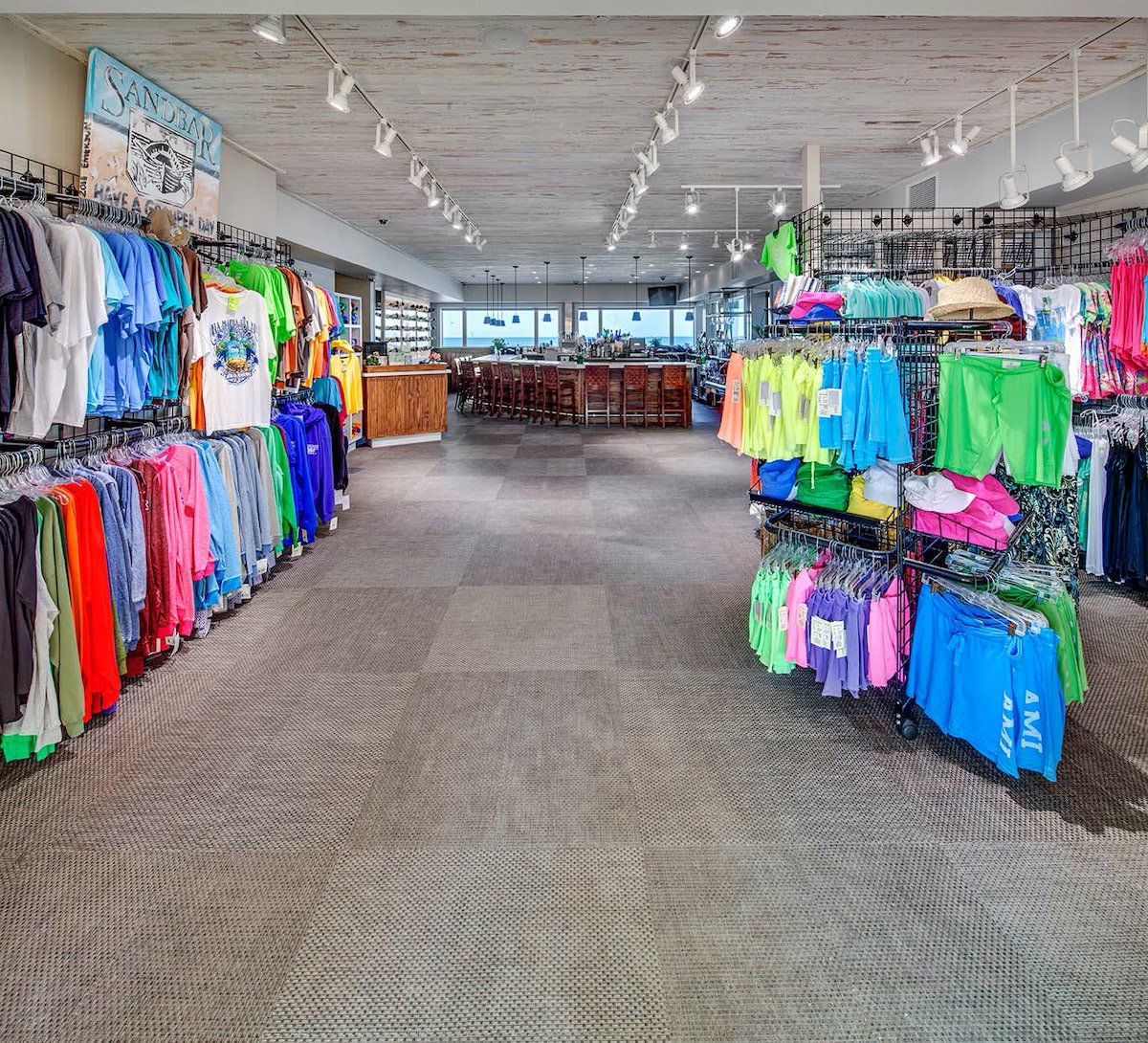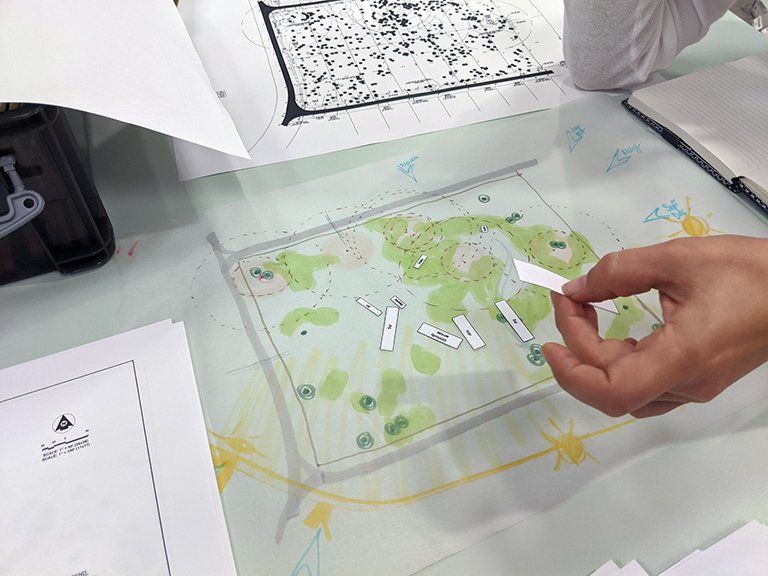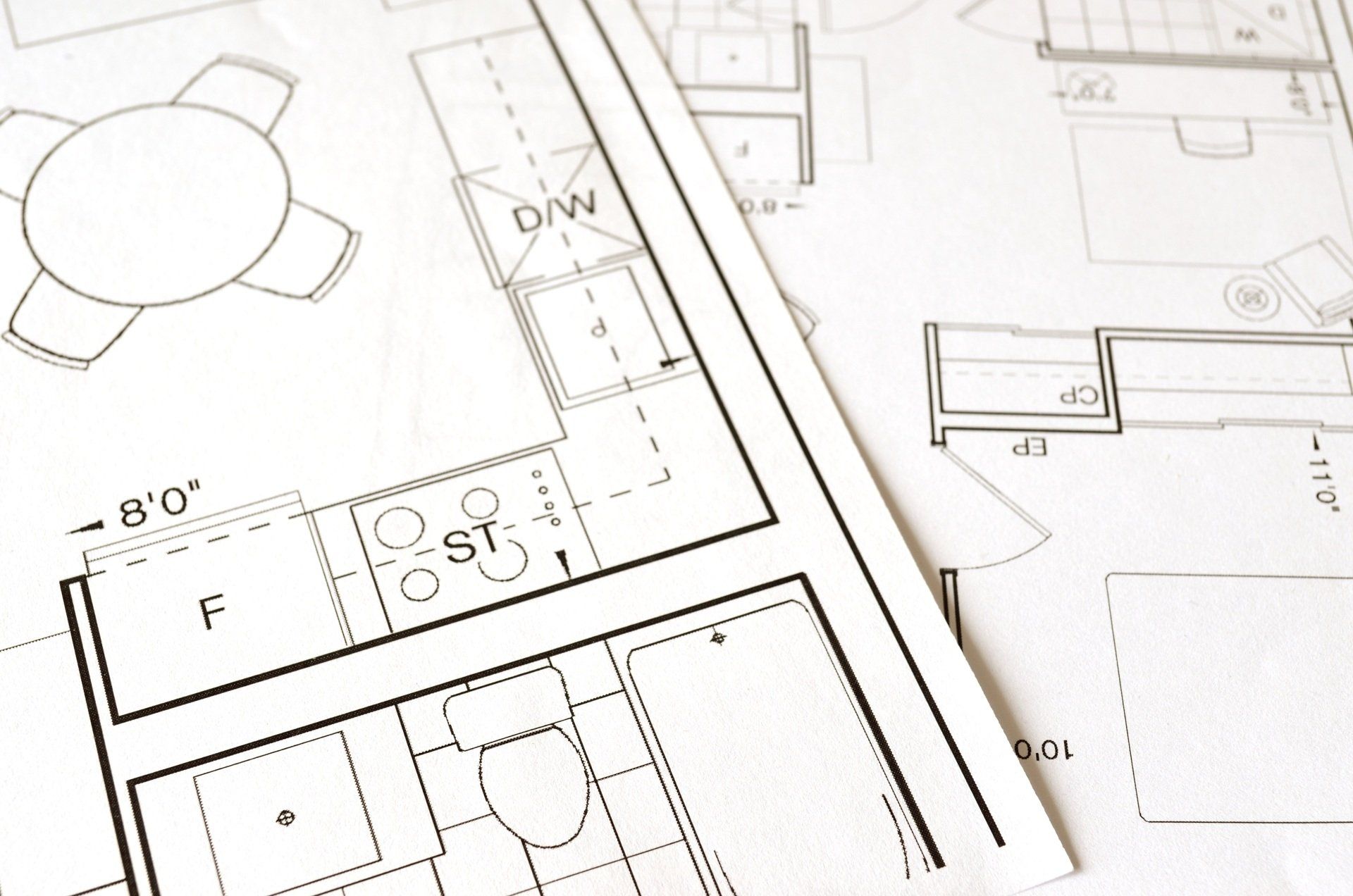Schimberg Group
Architecture & Interior Design
1421 5th Street, Unit D
Sarasota, FL 34236
Choosing the Right Flooring for Restaurants
By Barron Schimberg, AIA, LEED AP
One of the most important interior design decisions in building design or renovation projects is flooring. When planning your budget, don’t scrimp on flooring. It affects the feel and functionality of a space, and can be difficult to change out if you want to replace it.
Choosing the right flooring is particularly important in restaurant dining rooms. The right choice sets the stage for the overall ambiance of a dining room.
The wrong choice can make the room excessively noisy or cost time and money if it’s difficult to keep clean. Flooring for a large area can look too flat or linear if not selected properly.
Five Factors to Consider
The five main factors to consider when choosing restaurant flooring are:
- acoustics
- ease of maintenance
- aethestics
- comfort for the servers and kitchen staff
- ease of moving chairs and tables
Each restaurant has different requirements. For example, understanding traffic patterns is very important. When clients come to me with restaurant design projects, one of the first flooring-related questions I ask has to do with how guests and servers will move throughout the restaurant.
We also have to visualize how the diners will be dressed and how they will behave. For example, a fine dining restaurant attracts patrons wearing nicer shoes and stiletto heels. At a seaside restaurant, such as The Sandbar on Anna Maria Island, many people come in from the beach with sand-covered feet and flip-flops. They may be wearing damp bathing suits and carrying beach towels dripping saltwater.
In all types of restaurants, drinks or food will get spilled on a regular basis. The flooring must be easy to clean on a daily basis and provide a certain degree of resistance to stains and falls.
It’s important to know how often the staff plans to clean the floor, and whether they prefer to mop or vacuum.
How We Chose the Floor for The Sandbar
For the reconstruction of the historic Sandbar restaurant on Anna Maria Island, we spent a lot of time evaluating different flooring options. The flooring had to be durable enough to stand up to the high volume of traffic from patrons and staff.
In addition to being easy to clean, the flooring also needed to be resistant to potential flooding (although nothing except sand or concrete is totally flood resistant). Plus, the flooring (coupled with the ceiling treatment) had to enhance the acoustics of the room, so diners could talk to one another in a reasonable fashion.
We ended up recommending 24 x 24 inch iron-colored Plynyl Tiles from Chilewich. The Kono pattern we chose gave us the look of woven Sisal, which we felt was applicable to the beach and the environment. It also looks very nice with the chair and booth fabrics.
To avoid creating a flat look in the large dining room, we asked the construction team to install the tiles in a checkerboard pattern (above). Rather than rotating every other tile 90 degrees, we designed a larger checkerboard pattern by rotating every four squares 90 degrees. This larger pattern is a better fit for the scale of the space.
To test the durability of the tiles, we attached four large carpet tiles to a piece of plywood. We then placed the plywood in the most highly trafficked area of the restaurant. As mustard, ketchup, oil and dirt were dropped on the tiles, we asked the staff not to clean them up immediately. Rather, we allowed the spills to be wiped into the tiles and left for awhile. It was impressive to see how easily the stains were removed from the Chilewich tiles, even after they were left untreated for awhile.
Today, the installed tiles look great and should last for at least 15 years. If one or two tiles start showing excessive wear and tear before then, they can easily be replaced without redoing the entire floor.
Tips for Restaurant Owners
Here are a few points to keep in mind, the next time you tackle a renovation project:
- Do your due diligence when it comes to flooring. Try to anticipate all of the hazards that might affect the durability and look of the floor over the long term.
- Test different options with your staff under real-life conditions, particularly in high-traffic areas.
- Take acoustic considerations into account, particular for larger spaces. If you choose flooring that supports good acoustics, it will give you more flexibility in designing the ceiling and walls.
- Trust the aesthetic recommendations of experienced design professionals. We have specified many different types of floors for a wide range of requirements. We have seen what works and what doesn’t.
Of course ultimately, the decision will be yours. Take your time to get it right.
Recent Blog Posts
Website design by Archmark





