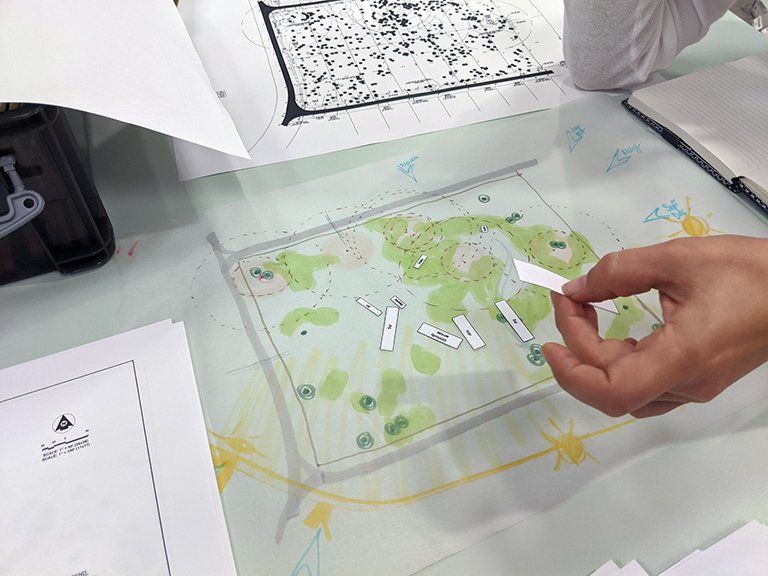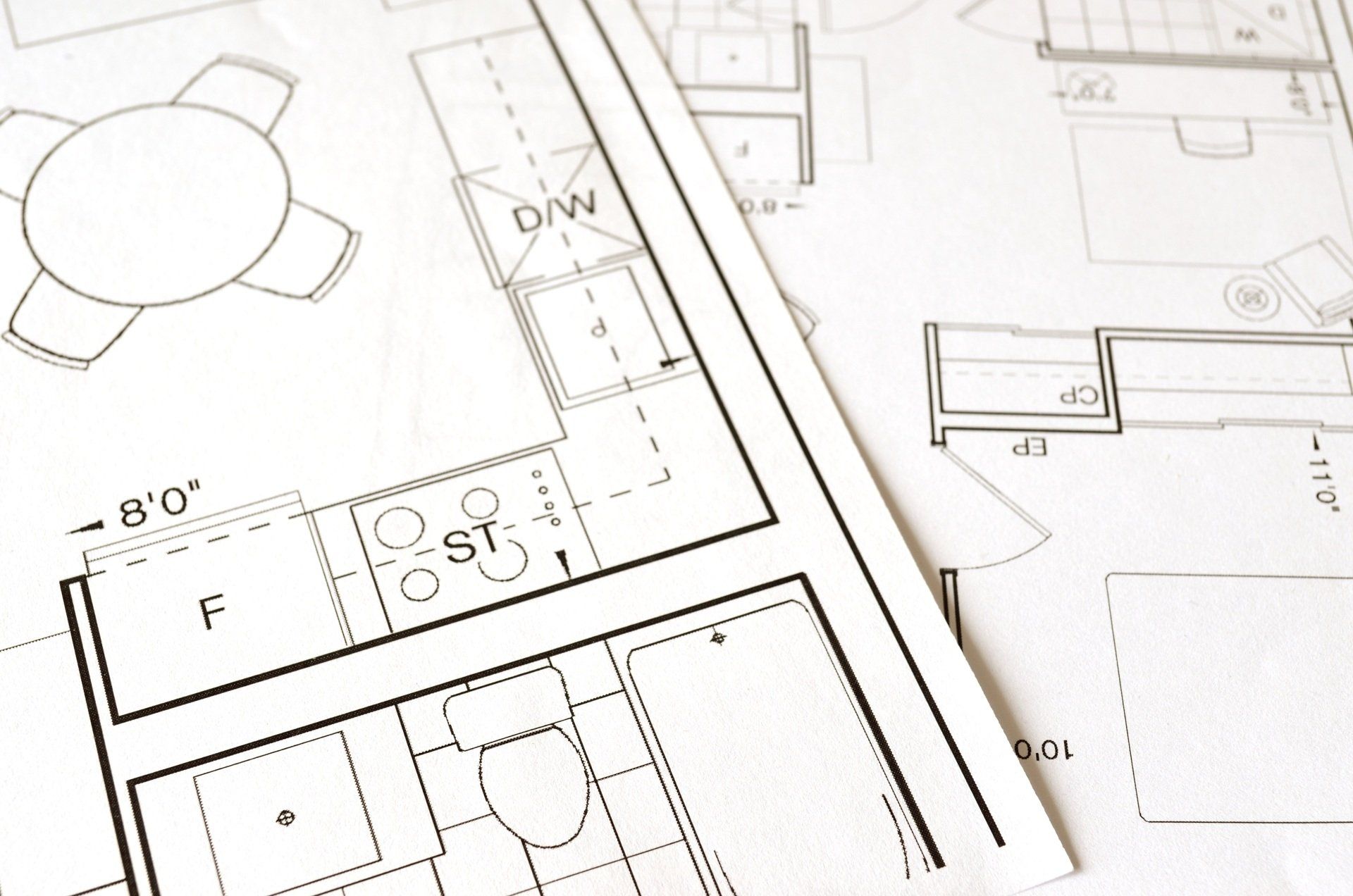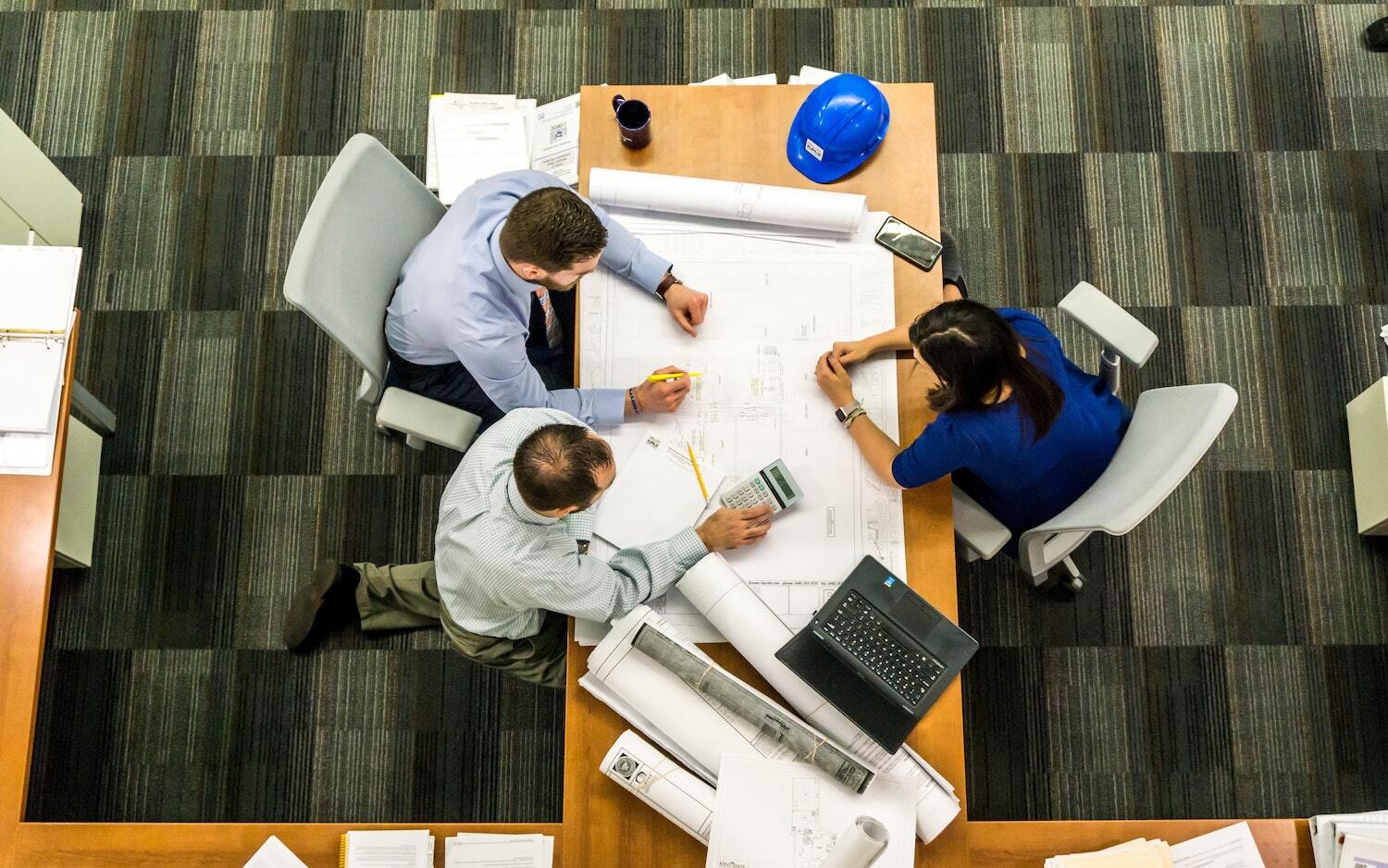The Four Layers of Building Design, Part 3: Space Planning
By Barron Schimberg, AIA
Here is some of the information we take into account during the space-planning phase of a project:
- how the building will be used—now and in the future
- what local, state, and national building and safety codes must be considered
- how different groups of employees work together during different shifts or family members interact throughout the day
- what types of communications equipment or building fixtures must be accommodated
For a business, space planning affects such things as profitability, employee productivity and building costs. In commercial buildings and homes, space planning affects overall comfort and functionality.
Here are a few examples:
Profitability . The more products people see when they enter and move around a store, the more likely they are to make impulse purchases.
Comfort. If museum visitors have a relaxed and pleasurable experience moving through spacious hallways and galleries, they are more likely to come again. If too many tables are crammed into a restaurant, diners may not enjoy the ambiance and servers might be unable to feed customers in a timely manner.
Employee Productivity . If the executive team meets frequently with the accounting staff, the space plan should take into account their need for proximity. Other space planning requirements may include employees that need space to collaborate with co-workers, focus on individual tasks, or eat lunch without leaving the building.
Building Costs. If a space is not planned efficiently or discussed during the planning stages, costs incurred during construction may increase due to field changes and change orders.
The Functionality of Your Home. If family members have special hobbies or interests or if you entertain frequently, a good space plan accommodates everyone’s desires. If you want to increase the usable space in a small apartment, a good space plan can help make this happen.
Space planning can also refer to the external environment of your building. If the amount of space available for your building is constrained by adjacent buildings, we can come up with ways to provide the functionality you need within the limited space available.
Before meeting with an architect, take some time to think through what you would like to accomplish within the building. Working together, we can come up with a space plan that will best meet your goals.
RELATED POSTS
The Four Layers of Building Design, Part 1: Overview
The Four Layers of Building Design, Part 2: Architecture
The Four Layers of Building Design, Part 4: Interior Design
The Four Layers of Building Design, Part 5: Interior Decoration





