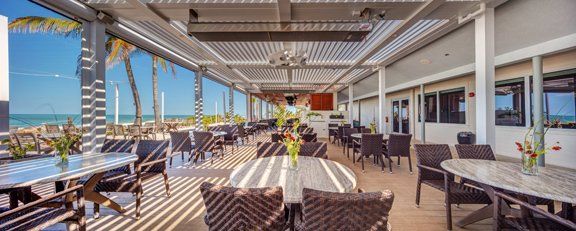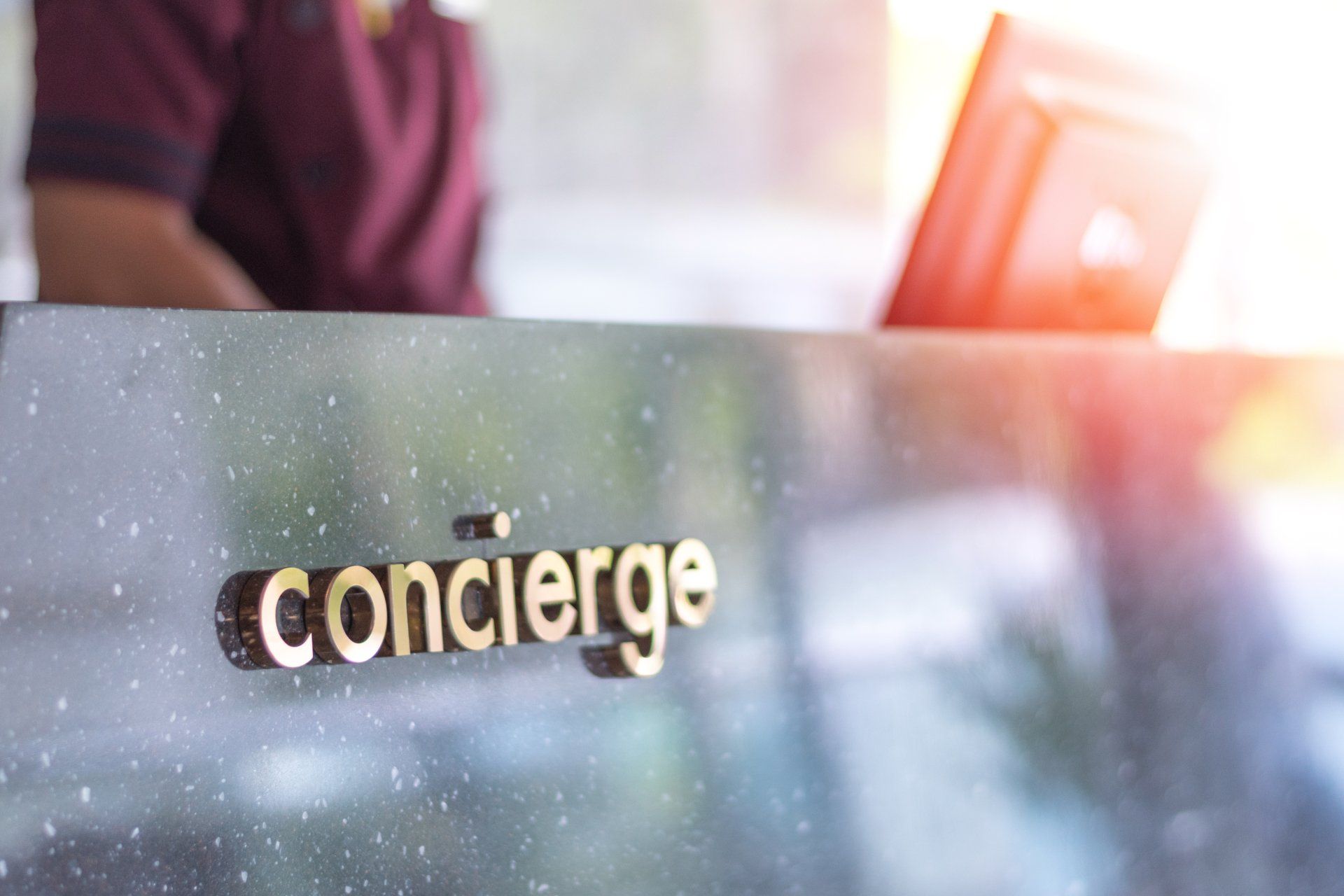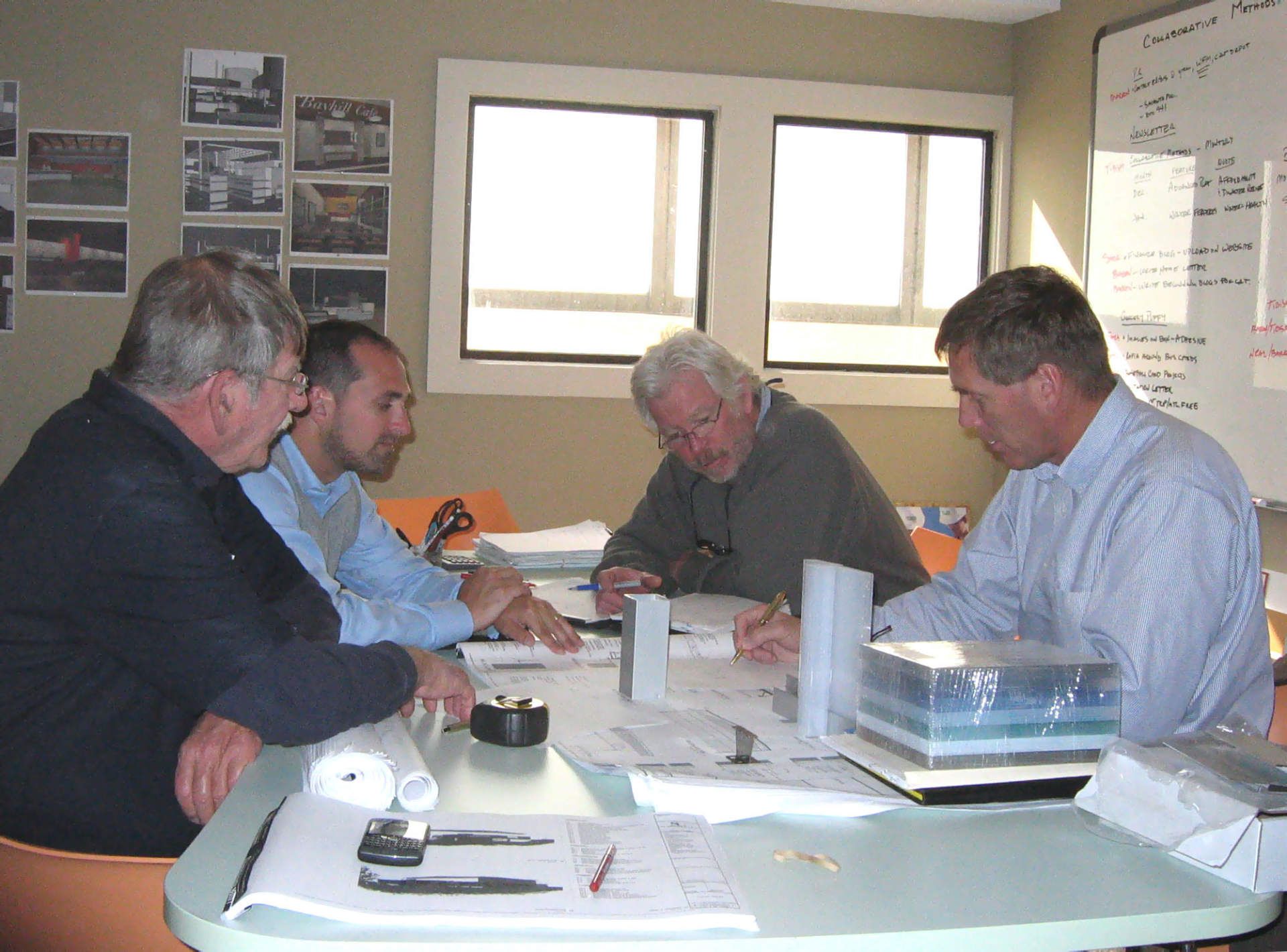By Barron Schimberg
•
July 15, 2020
Owners, restaurateurs and developers who have multiple projects have a challenge. It is hard enough to complete one project, but how do you complete numerous projects that require an architect’s involvement? For us, we see this as an exciting opportunity. A New Approach That Helps Architecture Clients with Multiple Projects Owners see separate projects with separate sets of drawings, separate designs, separate sets of change orders and separate agreements with separate fees. They see multiple site visits from potentially multiple people creating multiple supervision issues. For clients with numerous projects extending over a year or more requiring architects, the traditional approach architects take for treating those as individual projects is a mistake. It is a mistake for the architect and it is a mistake for the owner. We offer a new approach. We see only one client. We see one fixed fee making it easier for that client to manage costs and we see the opportunity to consolidate multiple projects under one roof in a holistic, collaborative effort. We call it Concierge Plus . Why the Traditional Approach Does Not Work for Some Architecture Clients Since each project is unique, architects often provide fee-based agreements for each project. Payments are based on the percentage of completion for each project, translating to a scattered payment schedule that creates unnecessary chaos and uncertainty for the owner. Traditionally speaking, the relationship between architect and owner is singular. If an owner has multiple projects, every new project often requires a new architect, which costs more money. This means starting over every time with a new team, new approaches and new drawings. Change orders, master planning and feasibility studies become additional scopes with additional fees. Owners often rightly fear that these critical components are not included, yet, they are always needed in order to determine the next move or how to deal with a current issue at hand. Unfortunately, another challenge is that owners simply lose priority in the office of the architect they hire. The “boss” disappears and you become just another client with another project, in a busy firm’s schedule. So how does our Concierge Plus approach solve challenges which are so often ingrained into the relationships between architects and owners, restaurateurs and developers? Let’s look at an example. Case Study: The Chiles Group Reaps the Rewards of Concierge Plus Architecture After working on multiple restaurants and development projects with the Chiles Group , a major Sarasota-based restaurant group, in a traditional manner over a period of five years, we transitioned the client to our Concierge Plus approach. This relationship continued for the next 6+ years of project renovations, additions, developments and studies. We realized that every time they called us to look at a renovation for one of the restaurants, or to determine what to do next with a new piece of acquired property or even help with one of the owner’s personal residences that they wanted to redesign, we were reassessing the scopes. The fees increased every time and we were missing an opportunity to treat our relationship as just that, a relationship. It did not make sense to continue in the traditional format. It was costing the owner money and keeping us from providing a smooth and cohesive service, having to readjust every time a project arose. As a result, the owner was not attending to those necessary projects because they were hesitant to ask for our help, thinking it would cost more money. So we came up with what we call Concierge Plus Architecture . For an established monthly fee, based on the larger understood scopes, we set ourselves up to solve all of their challenges and become their exclusive architect. We eliminated surprise fees and made their CFO’s life much simpler. The burden on their bank account eased and we created a smooth and efficient payment schedule. As their concierge architect, we were always available to address any changes, questions, master plan studies or feasibility studies, all included for no additional fees, under the Concierge Plus agreement. By working in this manner, it enhanced our relationship with the client, allowed us to focus on getting the work done, and we became a part of their professional “family,” rather than just another consultant. They called me whenever they needed something and I answered, ensuring things got done quickly and efficiently, without concern about time or dollars. In our Concierge Plus approach, that commitment between us and the owner translated to understanding consistencies between projects. We learned exactly how the client wanted the work completed, resulting in cost and time savings. We learned about their needs, nuances and approaches and we applied that knowledge to each project as we continued to develop them together. They counted on that and we delivered. Ultimately, I become the restaurant owner’s friend, confidant and business partner. If decisions were made, we were included in that process. We helped develop ideas and increased revenues by being given an opportunity to provide our opinion as not just any architect, but as his architect. As Ed Chiles stated, “I’ve worked with Schimberg Group for more than 11 years. I don’t call any architect, I call ‘ my architect .’ I call Schimberg.” The Real Value and Benefit to our Concierge Plus Approach The end result is to create a situation that takes the traditional architect/owner relationship and reinvent that to give you an opportunity for us, as your architects, to look at your projects not myopically, but holistically. We become positioned to give you knowledge that your projects are being assessed and considered not as a single project, but as an extension of your business and for your success as an owner, restaurateur or developer. A given monthly fee produces better pro-formas and increases revenues. Not having to worry about additional fees or master plan studies allows you to focus on your business and produce lucrative results, leading to future opportunities that may not have been considered previously. Having your architect on board without having to rethink every component of your project creates familiarity which saves time and creates a good, trusting relationship. Peace of mind creates a healthy environment. Rather than three separate architects focused on three separate projects, you get one and one that acts as your business consultant and a member of your team, to effectively manage all of your projects and keep your best interests at hand. Our answers are provided quickly to give you a sense of confidence and security in your decisions. Our unique concierge-style architecture reimagines the roles and relationships between architects and owners. It removes the stigma of architects being only interested in the project and creates a relationship between the two parties that connects our services to yours in a collaborative and successful experience. We are not looking to become just another architect in your growth and development. Rather, we are looking to become “ your architect ” – someone you can confide in, trust and enjoy working with on a regular basis. I’d love to hear from readers who are interested in this approach to architecture and what their experiences have been with architects they have worked with in the past. To share your comments, email barron@theschim.com . Also, don’t forget to subscribe to our newsletter, Methods and Madness , for more insight, information, and visual stimulation for all things architecture and interior design related. Photo by Hans-Peter Gauster on Unsplash




