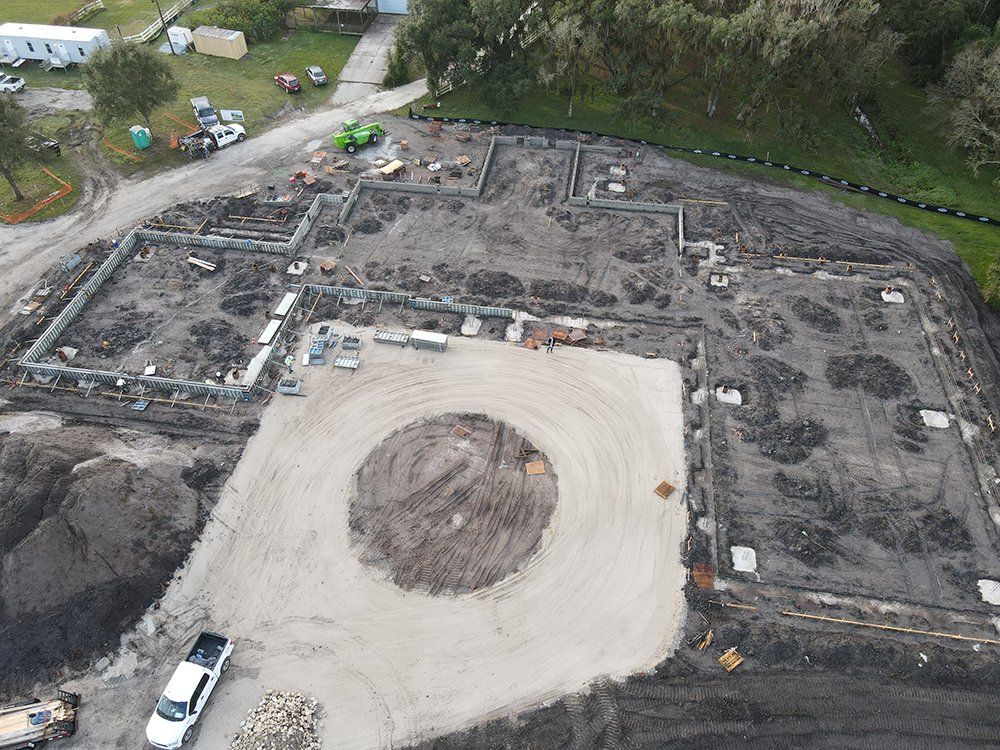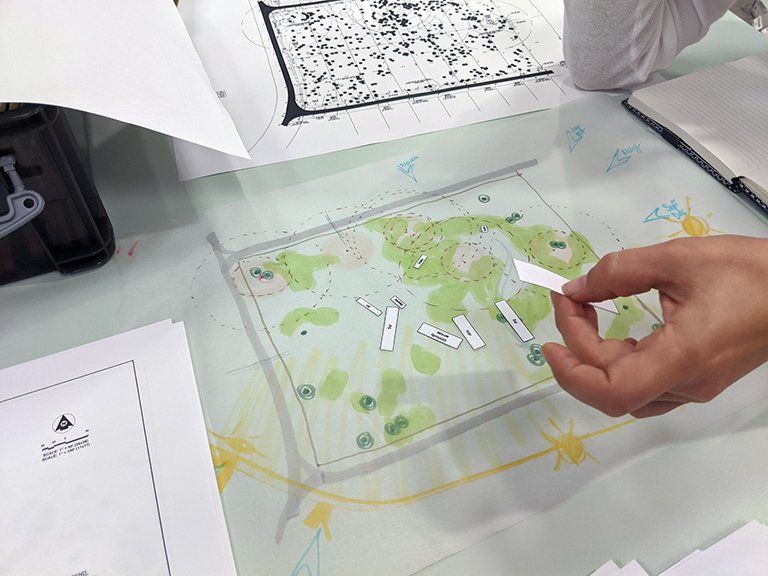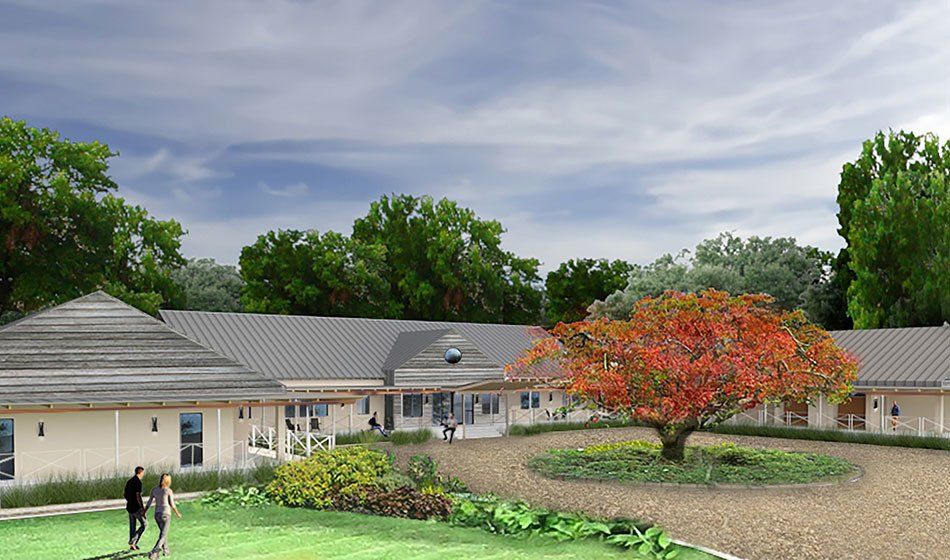Address
Schimberg Group
Architecture & Interior Design
1421 5th Street, Unit D
Sarasota, FL 34236
Get in touch

By The Schimberg Group
•
October 1, 2021
At the end of 2020, Resilient Retreat, our latest project, broke ground. This 30-bed facility will provide survivors of abuse, first responders and others free and confidential evidence-based treatment modalities, such as equine therapy, yoga, art and music therapy, experiences in nature, and more. The 84-acre campus, designed by Schimberg Group Architects and PS Interior Design Studio and built by Tandem Construction, will include guest quarters, administrative offices, a “great room” with a commercial kitchen, and “The Barn,” a 5,000 square foot community event center, with exercise studios, therapy rooms and a residential unit for on-site maintenance. Utilizing the Danish concept of “hygge,” Resilient Retreat will serve the needs of our community by providing a comfortable and warm environment for victims of trauma and abuse during their recovery. Please continue to check this page every two weeks to watch the evolution of construction and design as we build this unique project.
Website design by Archmark








