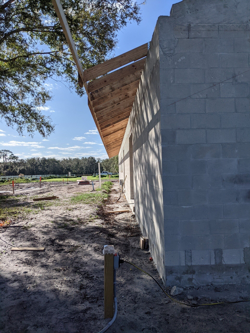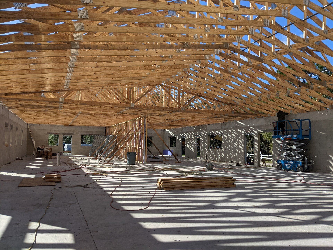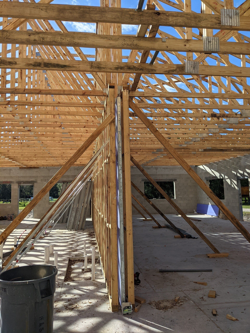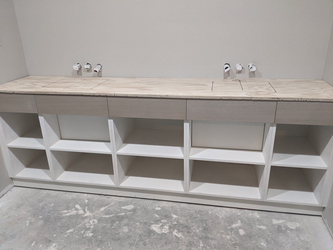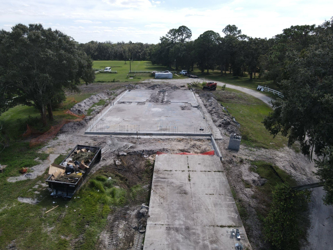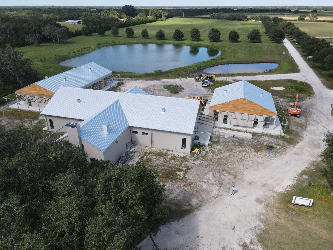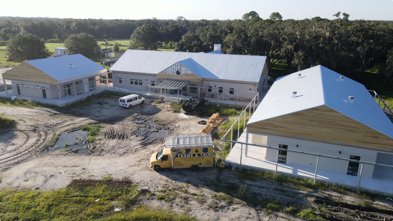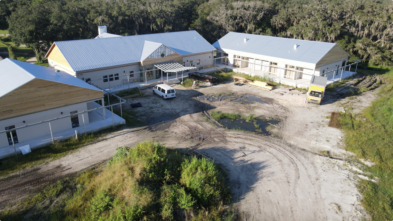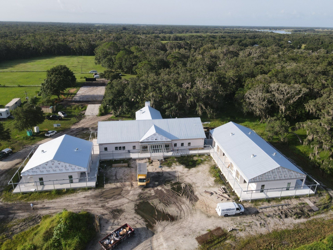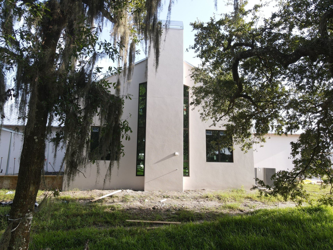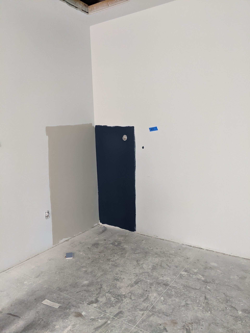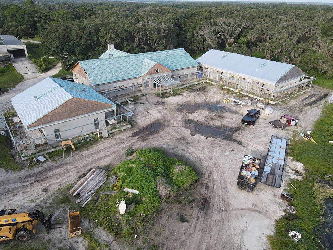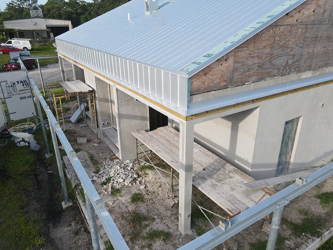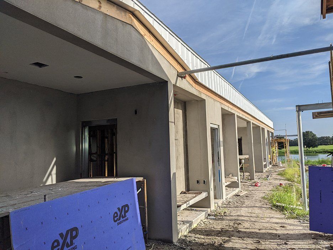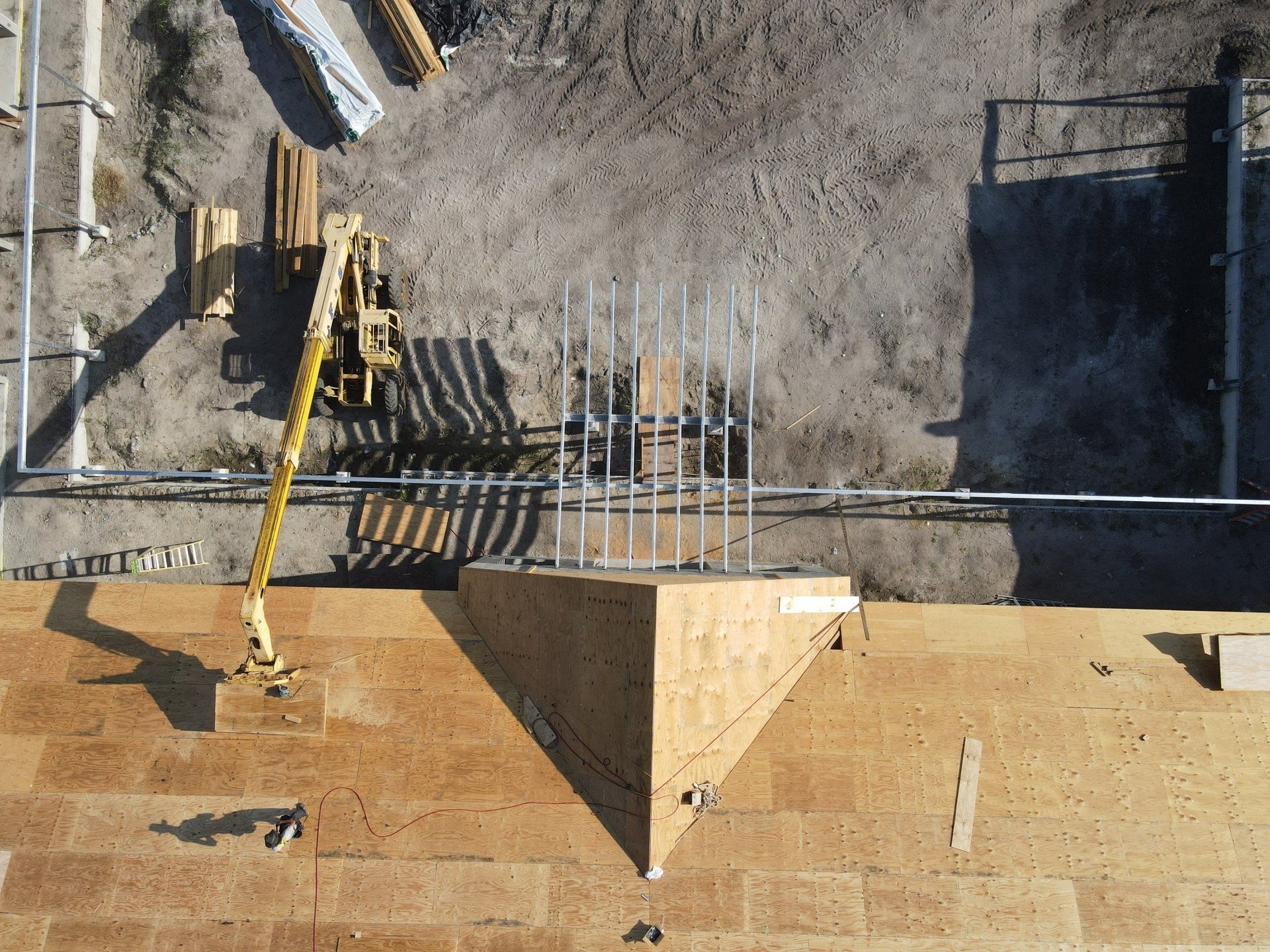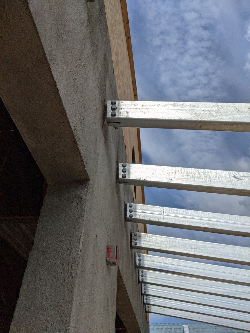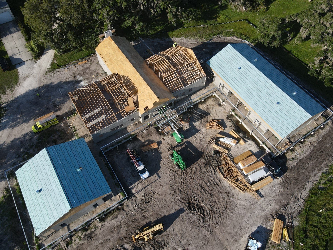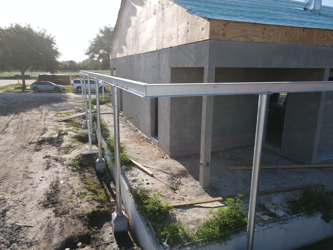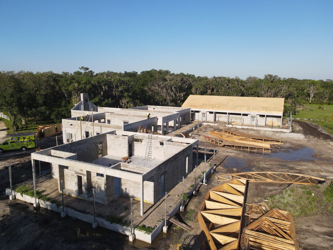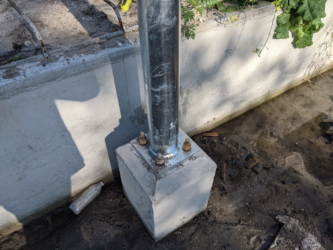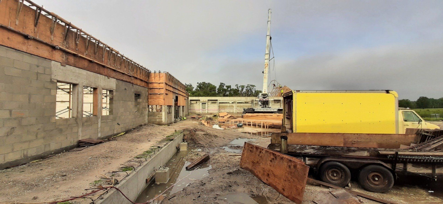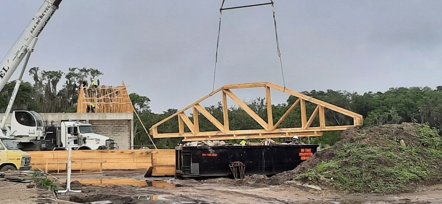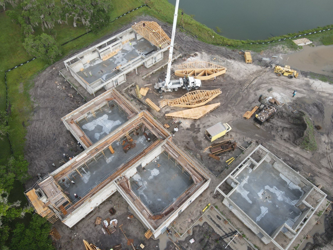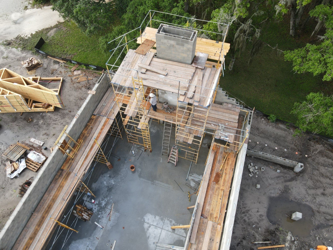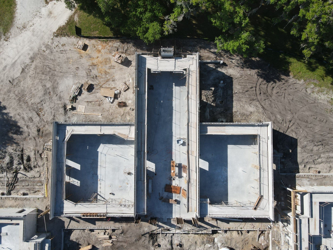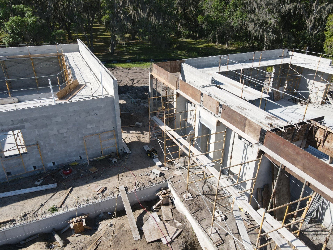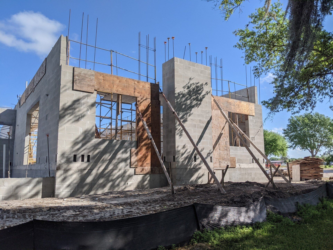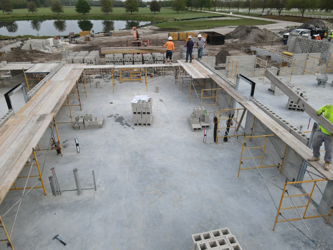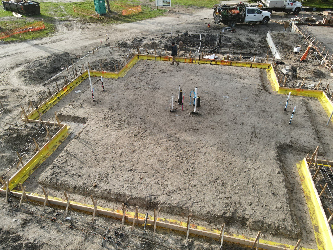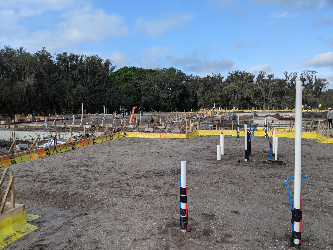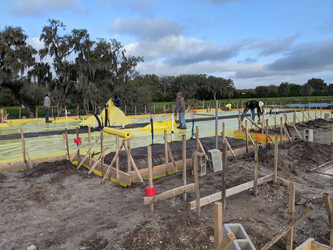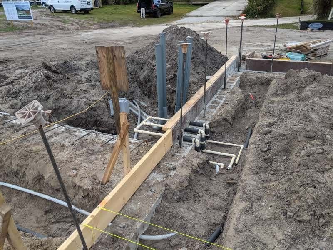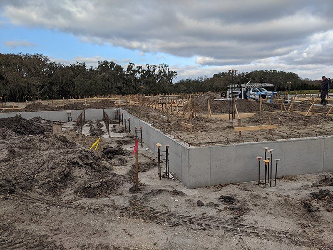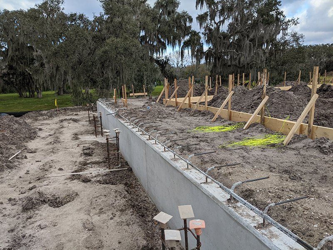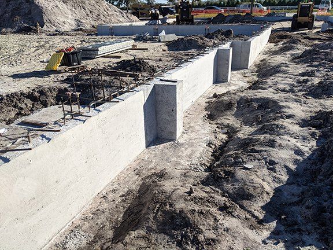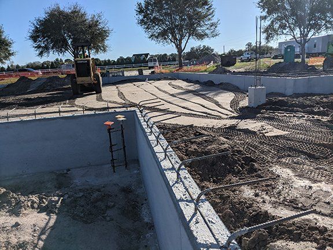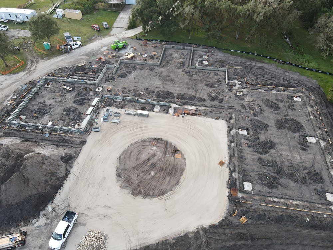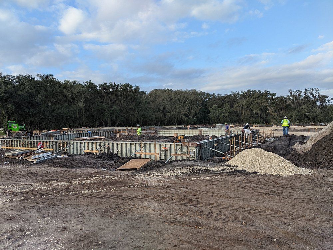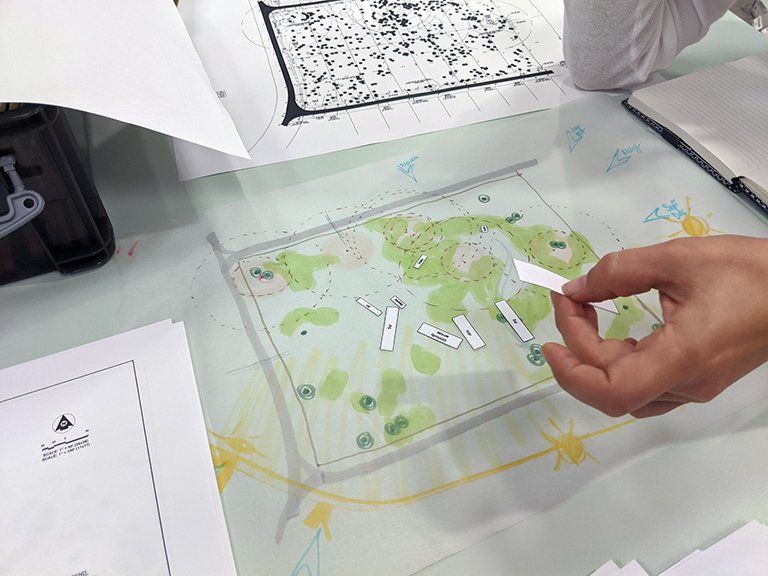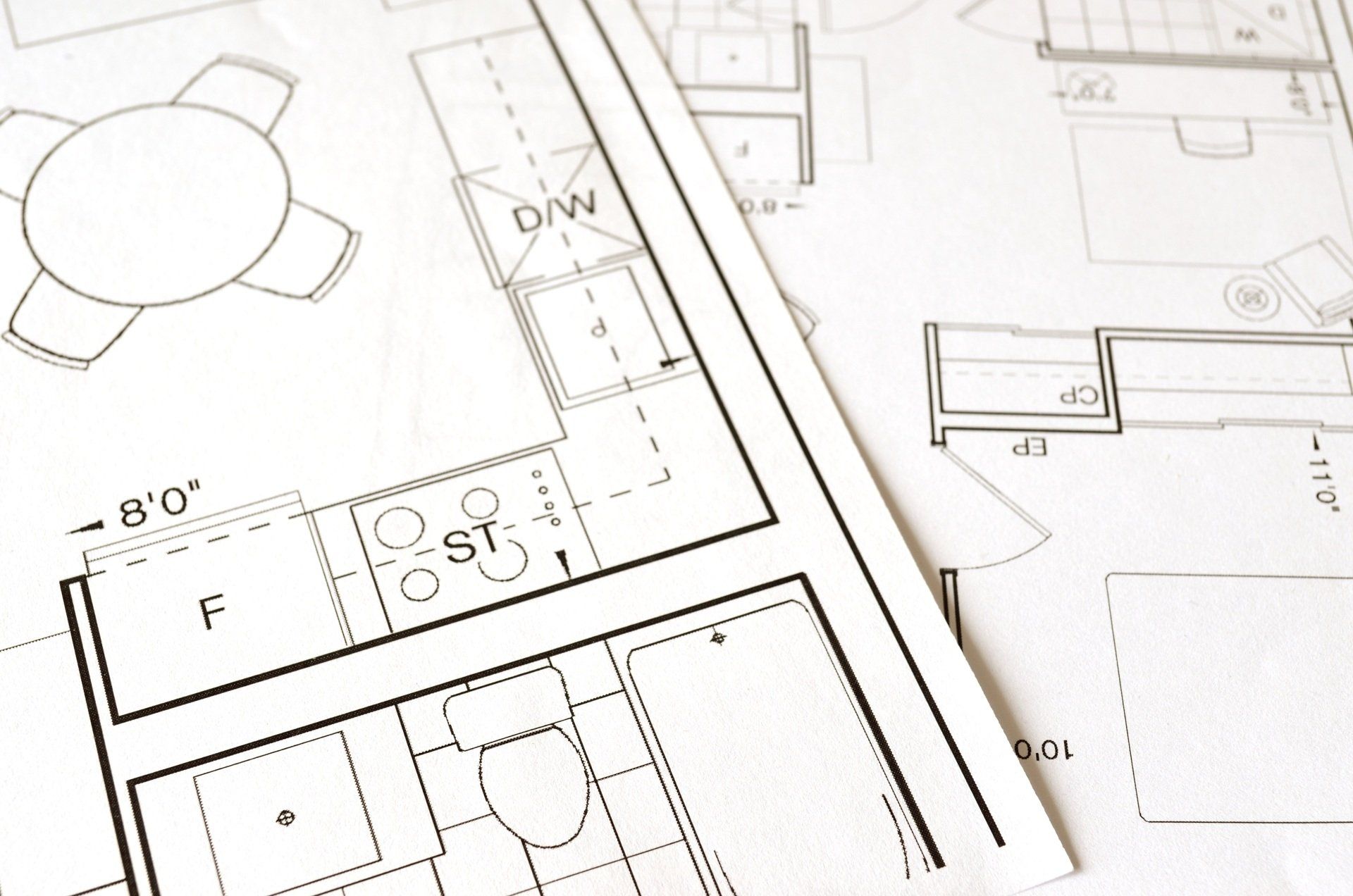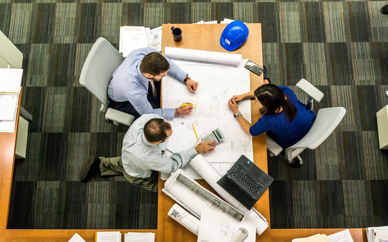Resilient Retreat Construction Journal
At the end of 2020, Resilient Retreat, our latest project, broke ground. This 30-bed facility will provide survivors of abuse, first responders and others free and confidential evidence-based treatment modalities, such as equine therapy, yoga, art and music therapy, experiences in nature, and more.
The 84-acre campus, designed by Schimberg Group Architects and PS Interior Design Studio and built by Tandem Construction, will include guest quarters, administrative offices, a “great room” with a commercial kitchen, and “The Barn,” a 5,000 square foot community event center, with exercise studios, therapy rooms and a residential unit for on-site maintenance.
Utilizing the Danish concept of “hygge,” Resilient Retreat will serve the needs of our community by providing a comfortable and warm environment for victims of trauma and abuse during their recovery.
Please continue to check this page every two weeks to watch the evolution of construction and design as we build this unique project.
January 6, 2022
There is something beautiful about the moment that trusses are installed on buildings. The Community Center Barn building at Resilient Retreat has recently received the trusses and the shadows and patterns and plays of light and wood are always mesmerizing.
December 21, 2021
We’re expanding …
As the project continues, we are now starting to see the other components of the campus come to life. Interior cabinetry and the community center represent the pieces of the puzzle that show this is more than just a few buildings on 85 acres of conservation land.
November 26, 2021
We are now seeing the relationship of the different materials start to complement each other and reflect the owner’s request to create an Old Florida-style environment but in a modern-day aesthetic.
October 21, 2021
Two things are now happening simultaneously. We've begun construction on the new Community Center. By reusing the existing slab, we were able to save on time and money. The second event is that the natural materials, reflective of the design and the environment, are being installed. As the owner keeps saying, "It is really starting to come to together."
September 28, 2021
We had the chance to visit the site and practice our drone video skills. In these shots and the accompanying video, you can see the main buildings coming along nicely, as well as the nearby pond and rest of the campus.
September 1, 2021
As we are closing in on the final months of construction for the main building, we are starting to see the architectural details really shine and express themselves. We selected an exterior paint color today and along with the natural colors of the raw materials, the project’s connection to nature and its environment is expressed.
August 19, 2021
We’ve entered into two new phases of the project. The old metal building is being demolished to make way for a new community center for the campus. Also, we have begun approving interior and exterior paint colors with the concrete porch slabs being poured. Now the real fun begins …
July 13, 2021
This post is focused on the roof. As you can see, the metal galvalume roof is being installed. The flashing details create interesting shapes and the key to this roof is the edge detail as it turns down the wall, creating a fluid transition between roof, wall and ultimately, the canopy below.
June 23, 2021
We're now starting to see the interior take shape. Framing, insulation, drywall and even plumbing fixtures. It only continues to get better from this point on through construction.
May 15, 2021
An architect colleague of mine has a tagline, "It's all in the details." As this project gets further along in the process, the details start to emerge and the attention to those details begin to present themselves.
April 27, 2021
The Porte-cochère takes form.
There is something amazing that happens when unique elements on a project start to take shape. The entire concept and design approach also starts to make sense. One starts to understand the relationships between elements, proportions and materials. Seeing the steel I beam, knowing it will be mixed with the wood beams and metal roofing, is exhilarating.
April 14, 2021
It's starting to take shape.
As we start to see the buildings get closed in and architectural elements constructed, the project begins to speak to the design and gives people an idea of both the architecture and the unique spaces created by the design.
April 1, 2021
Trusses are flying and the buildings are now really going to start to take shape. It is amazing how wobbly the prefab trusses are before they get into place. Always fun to watch.
March 18, 2021
As the walls continue to rise, the buildings are starting to clearly take form. We are starting to have discussions about the interiors and soon we will see trusses and the roof take shape.
March 3, 2021
Masonry is going up. At this point in the project, scale and proportion begin to take shape and visitors start to say things like, "It's so much space!" or "Wow, look at the view from right here..." Tandem Construction is moving along at a great pace and the project is continuing to be as interesting and satisfying as it was on day one.
February 19, 2021
The most anxious moment for me in any point of new construction is right before the slab is poured. We're there! Pipes are run, conduits are placed, vapor barrier is down, and the next images should show a sea of concrete. It's fun to watch.
February 4, 2021
We’re moving along at Resilient Retreat. As you can see in the photos, the building footprints are starting to take shape, utilities are beginning to be run and grading is almost ready for slabs coming soon. The exposed concrete walls are beautiful.
January 20, 2021
A beautiful day for an update on the construction progress. The decorative concrete walls were poured and dirt is beginning to be graded for the future slab. More to come next week …

