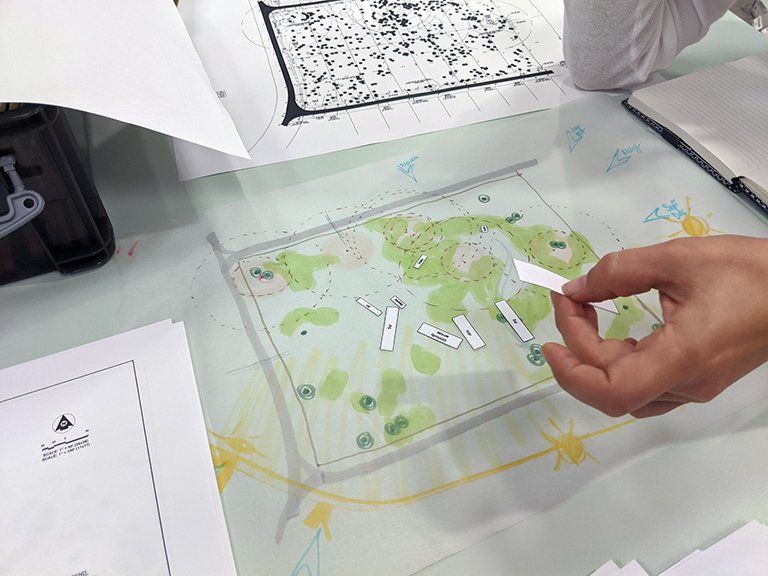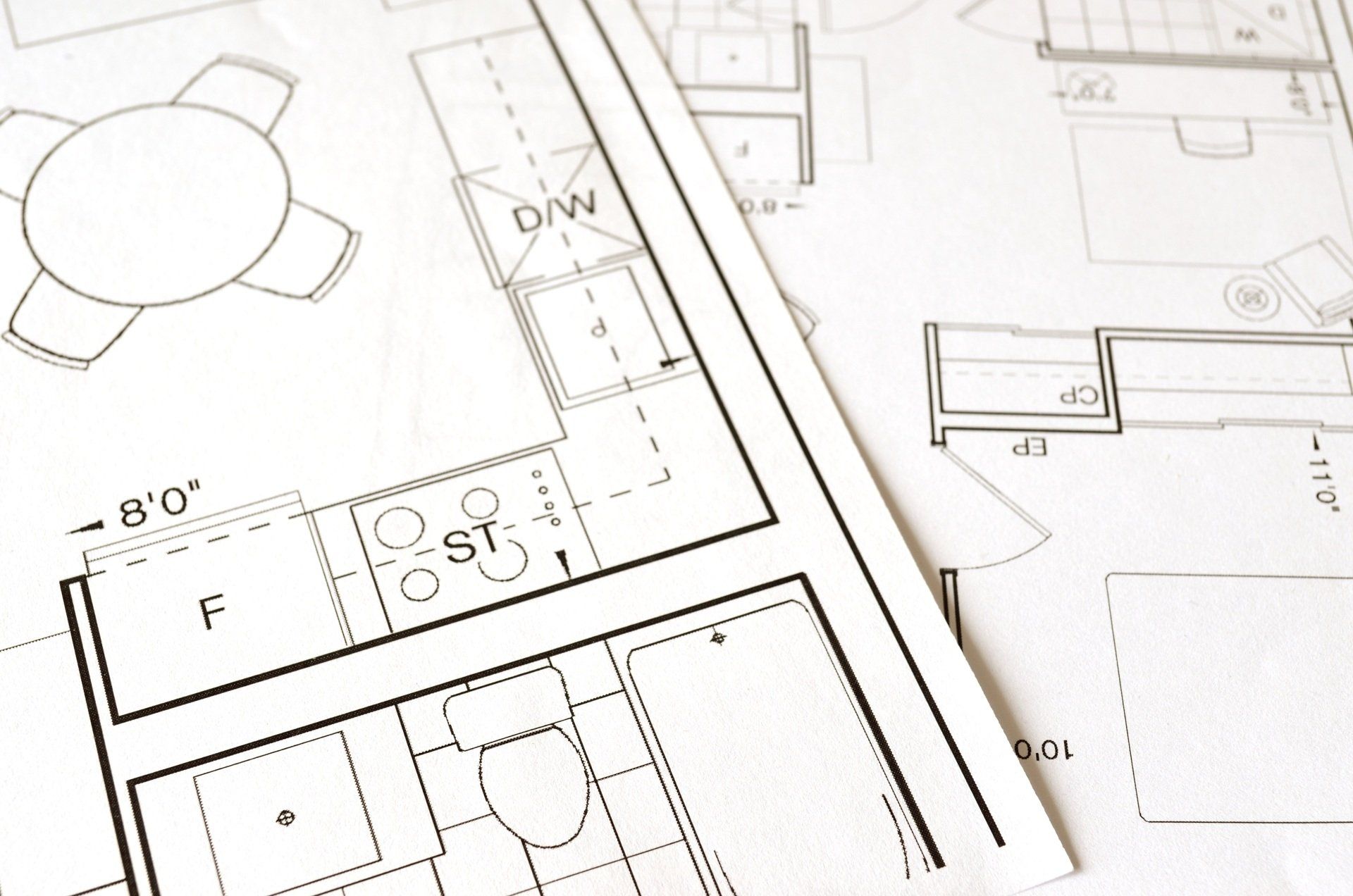When Indoor is Outdoor
We recently completed The Mar Vista restaurant project for an owner that wanted a space to function as both interior dining/bar and an exterior covered deck. How can a restaurant achieve both, one might ask? Through the use of materials suitable for exterior use like porcelain tile floors and cypress wood walls and a commercial line of outdoor furniture from a residentially known company, we achieved this duality of spaces. Glazing opens up the spaces and welcomes the outdoor environment inside. Sliding glass doors that disappear into a pocket give total flexibility to the space connecting it to an adjacent covered deck. When closed, they allow for a conditioned space, but visually allowing the patron to see outside. Large double glass doors stay open during temperate climates, but when closed, again remind diners where they are, close to the water. It is possible to achieve both types of spaces in one design.





